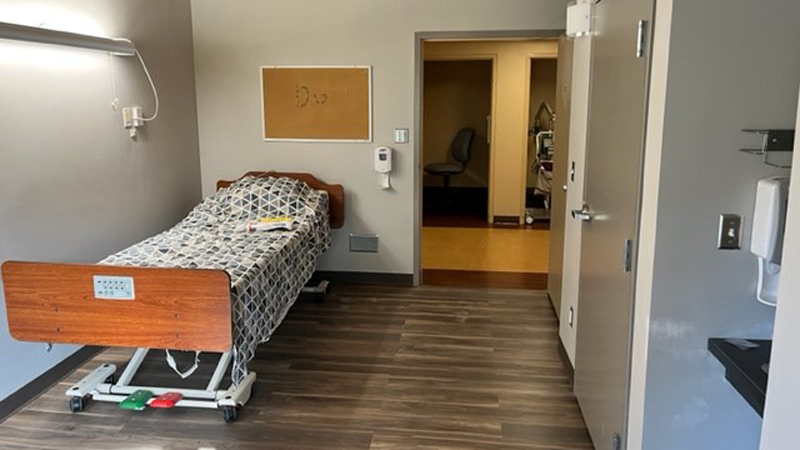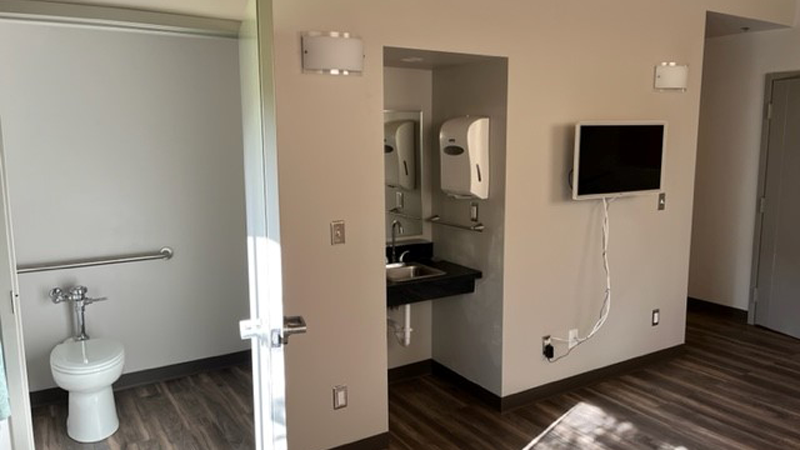Avera Mother Joseph Manor


PROJECT DESCRIPTION
We worked with Mother Jo in the design process to come up with a new layout for their resident rooms in which the party wall between rooms is removed and replaced with a new layout that features more of the modern finishes and an extra bathroom.


