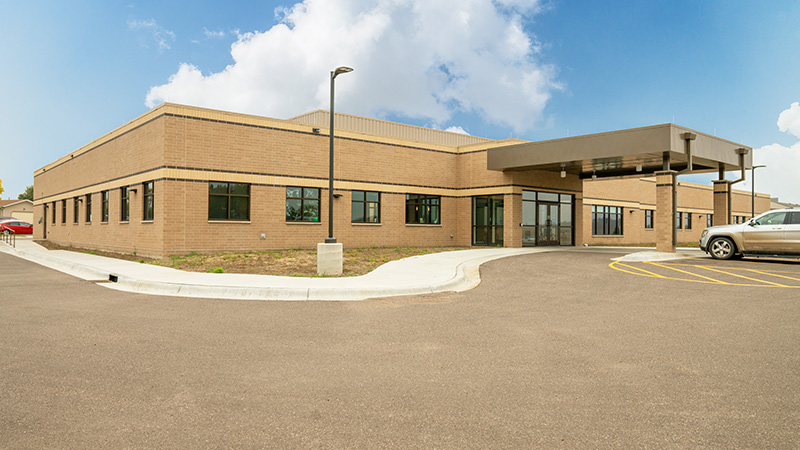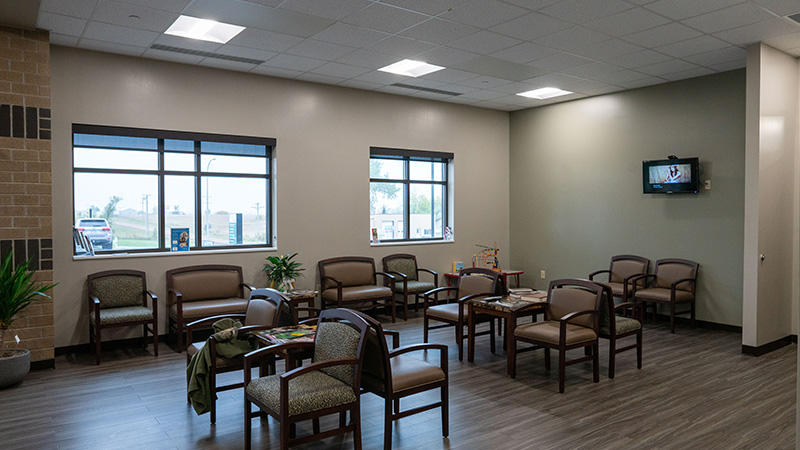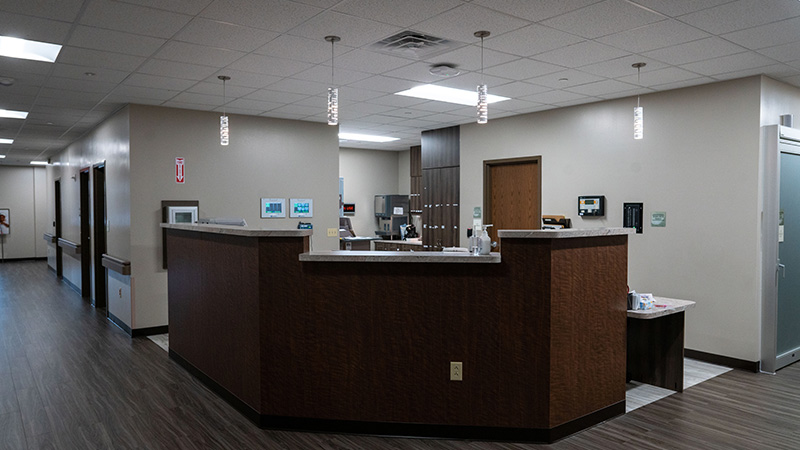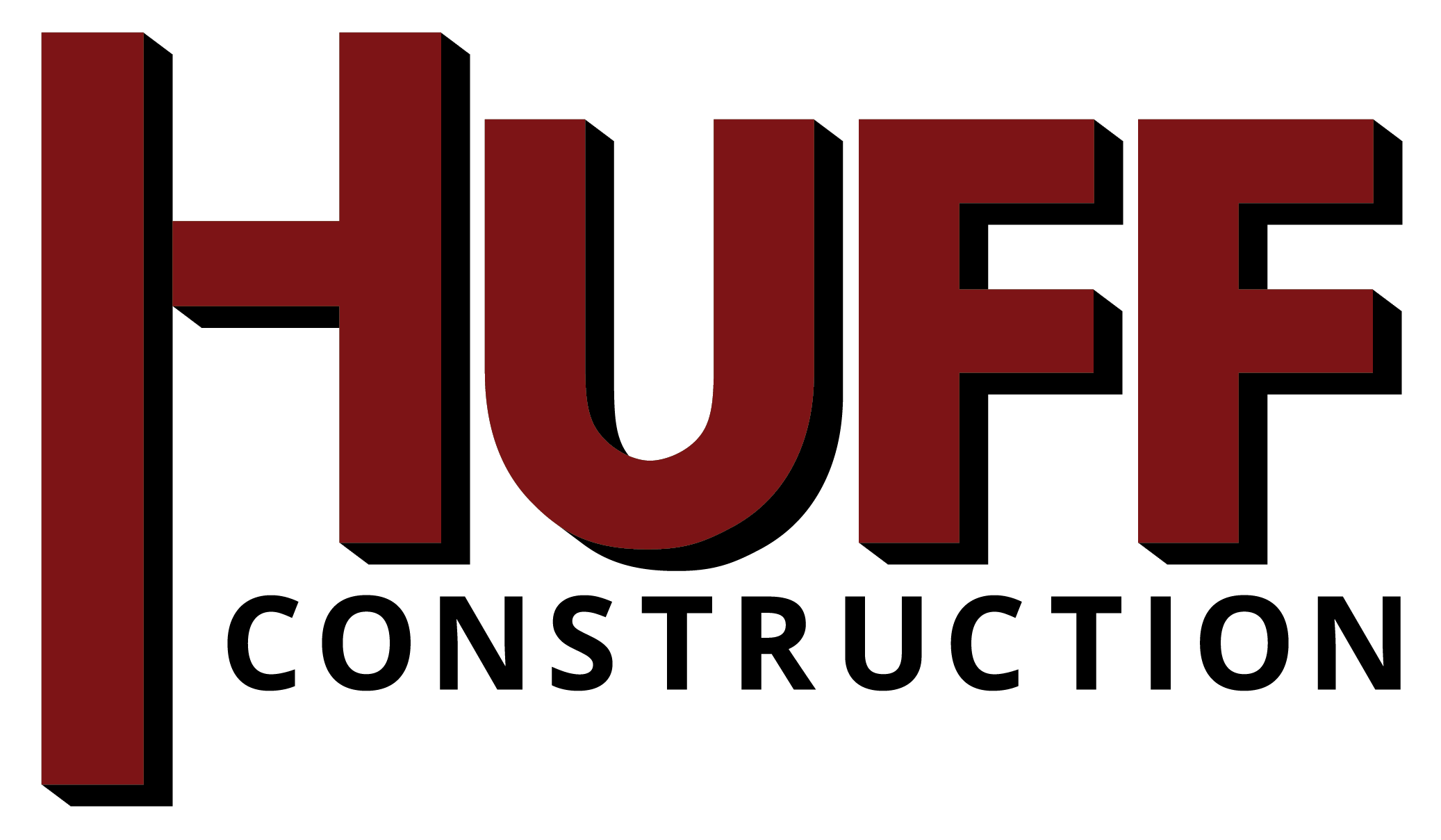Eureka Community Health Services Avera
- Client Avera Eureka
- Square Footage 32,000 sq. ft
- Year Completed 2018
- Prime Consultant
- Tag Commercial / Healthcare / Senior Living & Multi Family Housing



PROJECT DESCRIPTION
Huff Construction acted as a General Contractor, self-performing the work and offering estimating and scheduling services. The project consisted of attaching to an existing assisted living facility with a 10,000 sq. ft. assisted living area and the 22,000 sq. ft. addition of a state-of-the-art hospital, Emergency Room and clinic. With an original construction schedule of 18 months, the project was completed with additional work in 16 months with little to no call backs.



