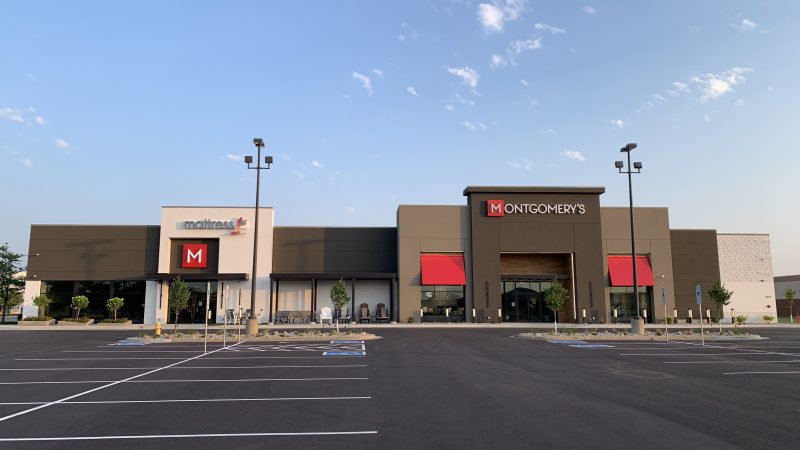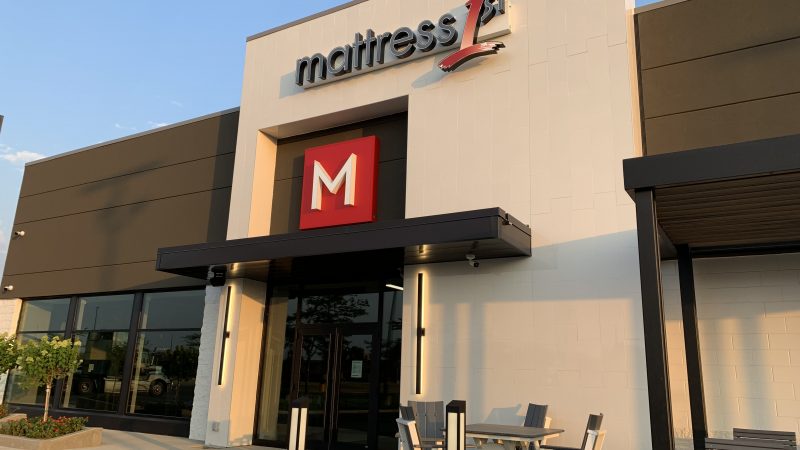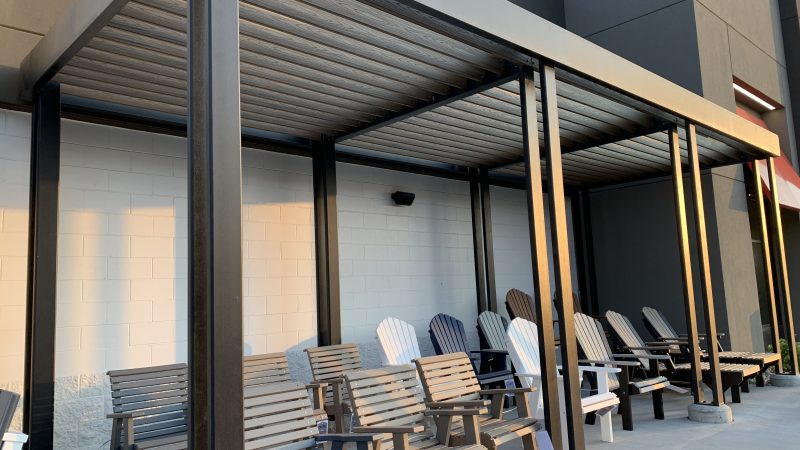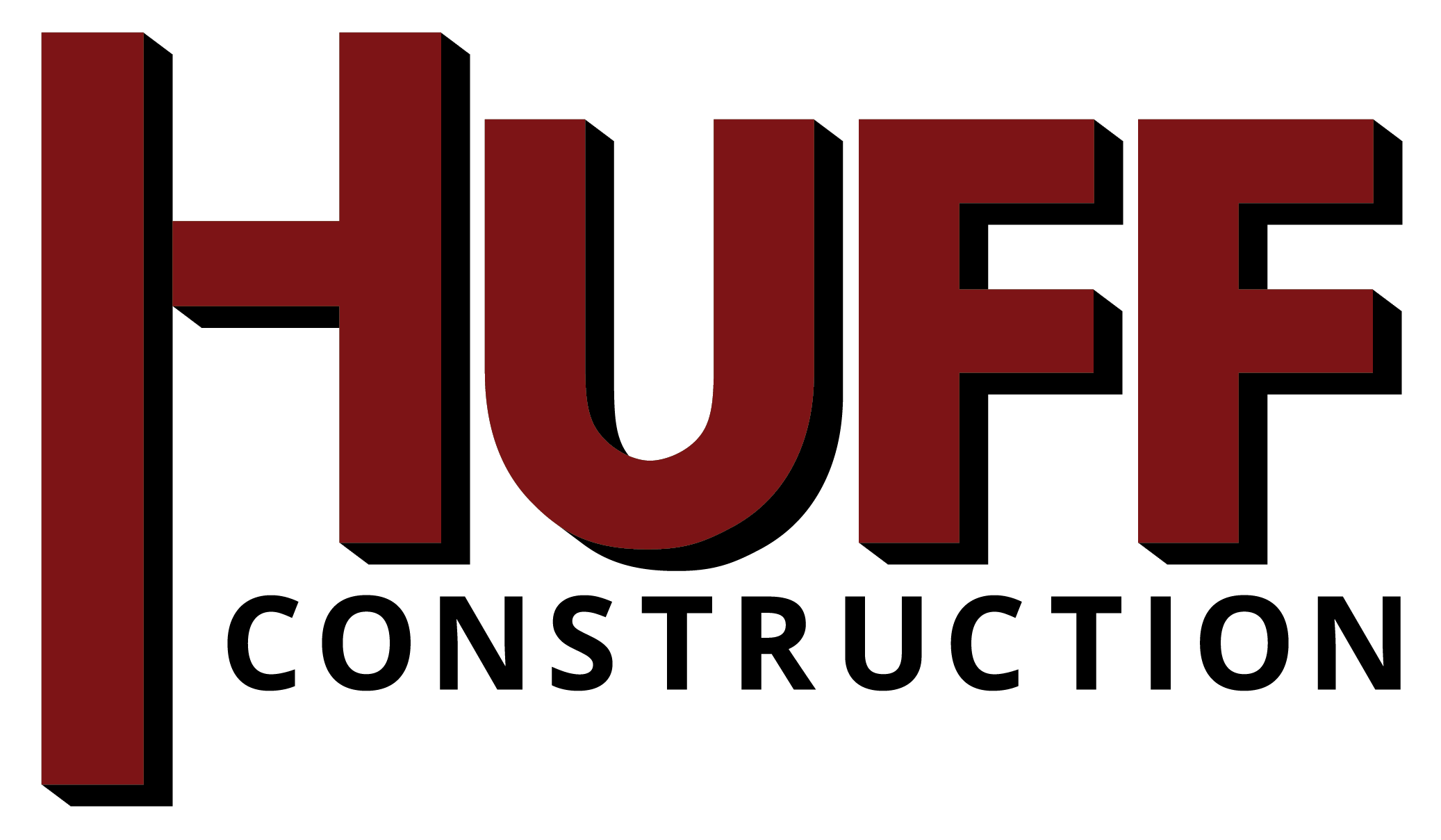Montgomery’s



PROJECT DESCRIPTION
The Montgomery's building project utilized an existing structure previously used as a retail space in Aberdeen. The project added over 30,000 sq ft to an existing 23,000 sq ft of existing space. The additional space was constructed of an engineered steel building. Both the new structure and the existing received interior upgrades in both aesthetic and functionality to bring the space to life.



