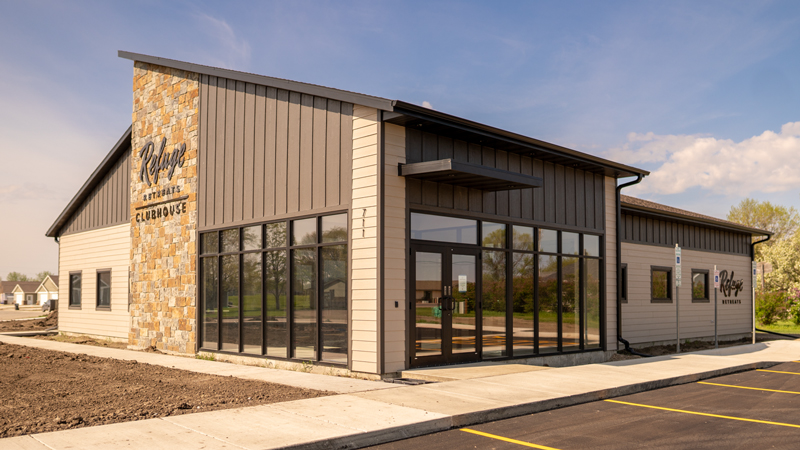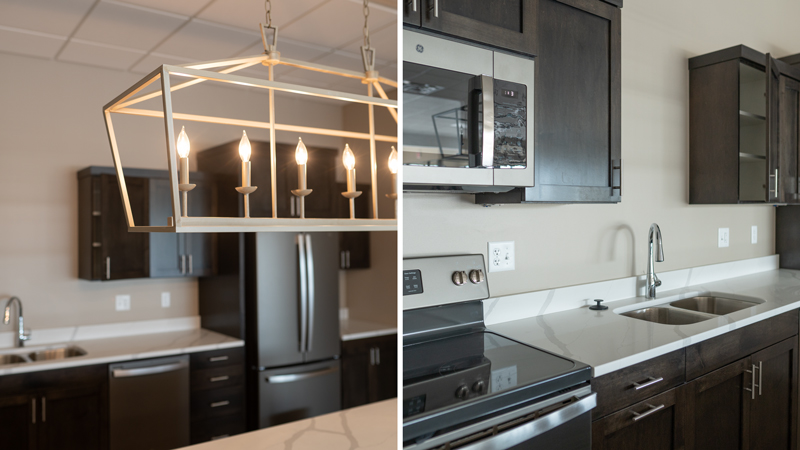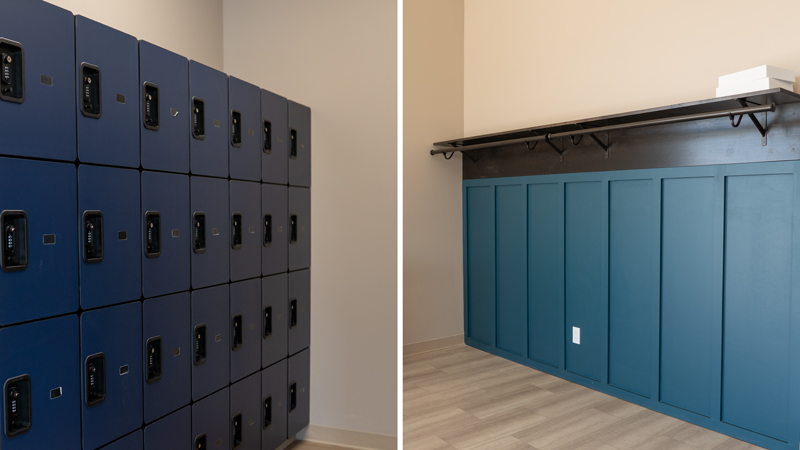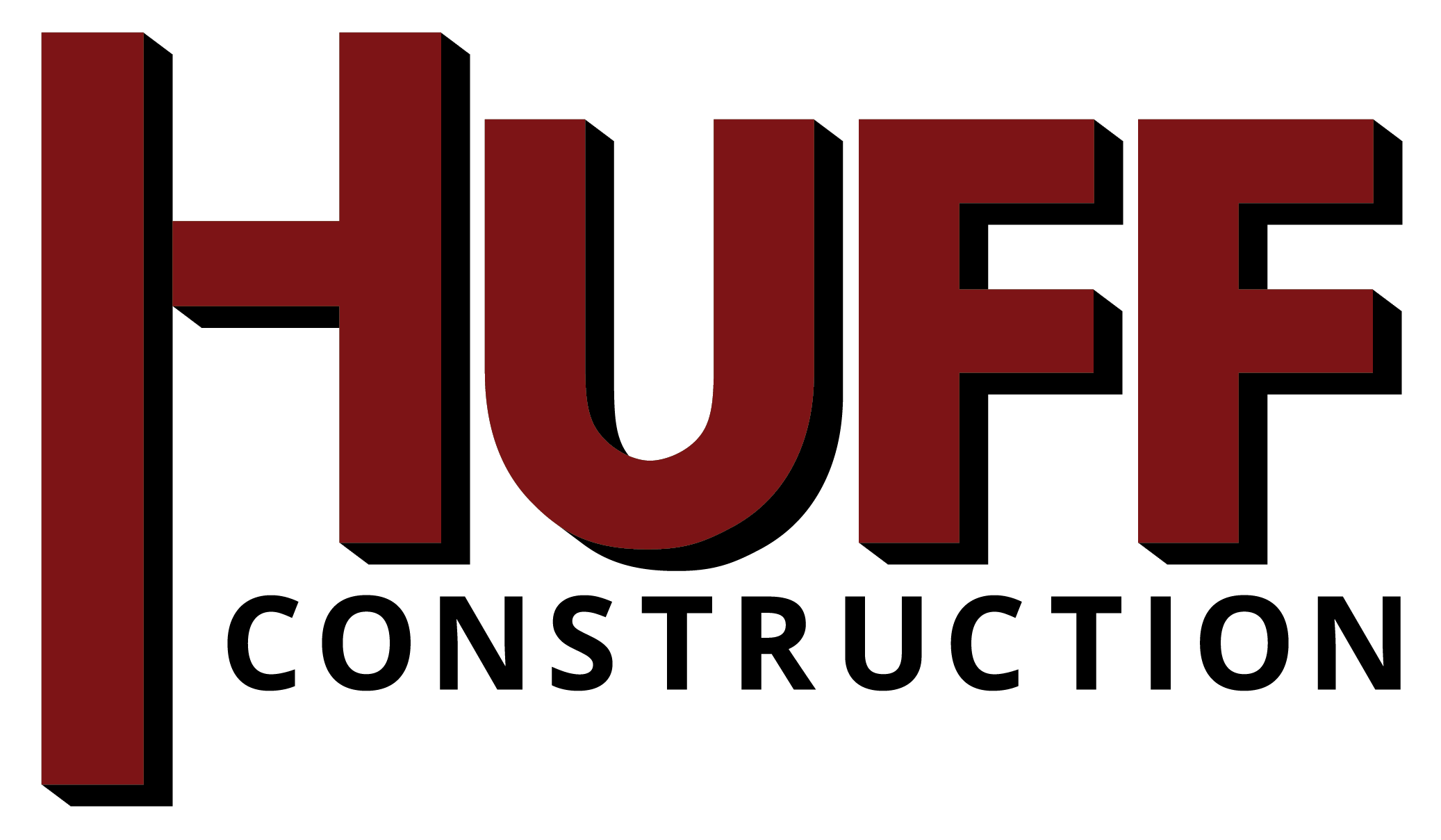Refuge Retreats Clubhouse




PROJECT DESCRIPTION
The 3,650 sq ft structure features an open floor plan that offers several ways for the community to gather. The building includes an open common and foyer space with 10' ceilings, an open kitchen, office, flex room as well as bathrooms. There is also a lounge for residents. Project details include: acoustical ceiling tile, raised 10-14 ft ceilings, custom caseworks and granite countertops, Luxury Vinyl Plank and Tile flooring, architectural woodwork and a locker system for residents. The exterior is wrapped with LP Smart siding and stone along with large aluminum storefront windows on the northeast corner.




